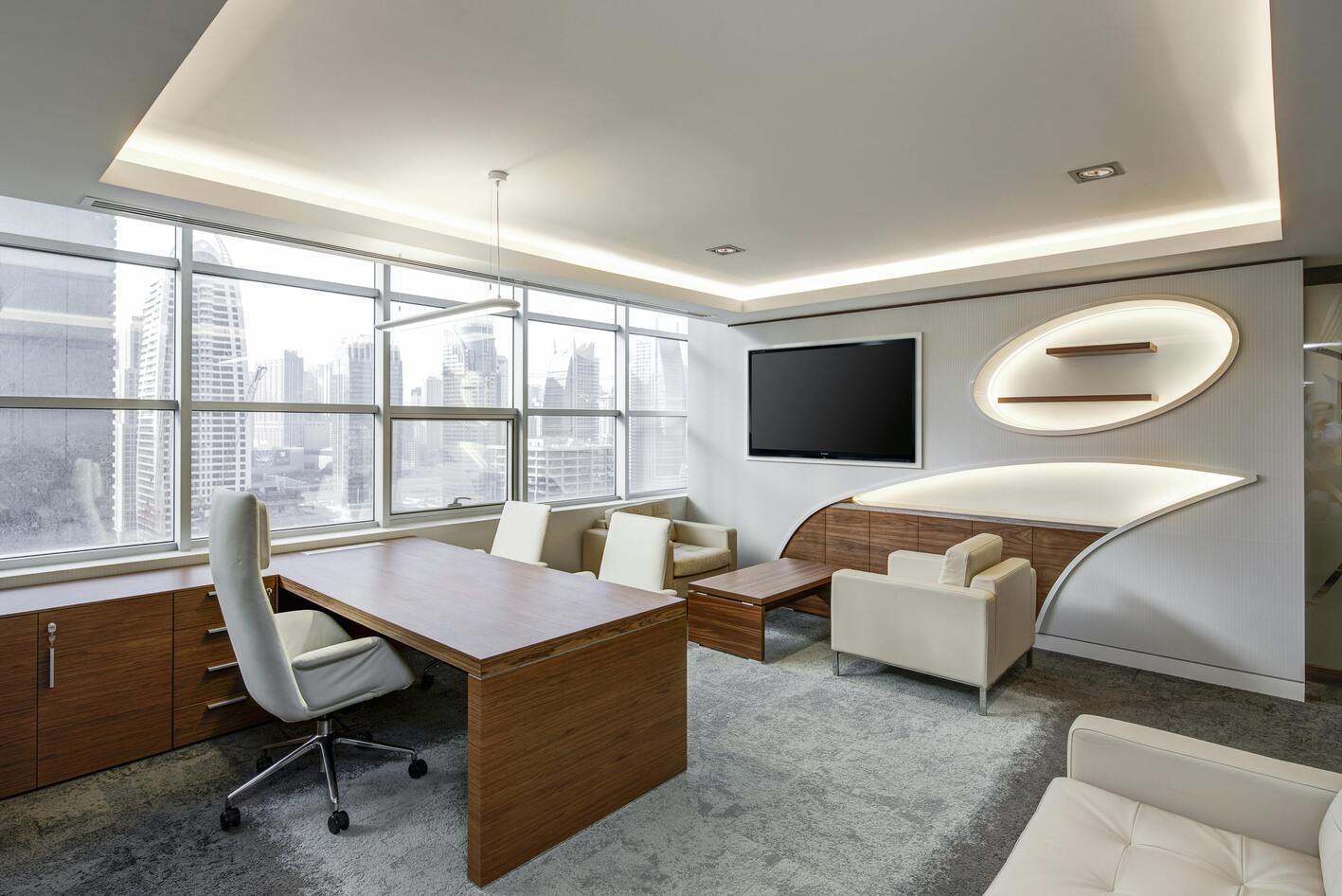Maximizing Small Spaces: Space-Saving Solutions for Cozy Homes

In the hustle and bustle of modern living, many of us find ourselves drawn to the allure of small, cozy homes. Whether it’s a studio apartment in the heart of the city, a tiny house nestled in the countryside, or an urban loft with industrial charm, small spaces have a unique charm and appeal that can’t be denied. However, living in a small home also comes with its challenges, particularly when it comes to space planning and design. With limited square footage, it’s essential to be strategic and creative in maximizing every inch of available space to ensure that your home feels both stylish and functional.
When it comes to maximizing small spaces, the key is to focus on smart space planning and design strategies that make the most of every square foot. One of the first steps in optimizing a small space is to carefully assess the layout and flow of the room. Consider how you use the space on a daily basis and identify areas where you can streamline and optimize the layout to improve functionality and efficiency. This may involve reconfiguring furniture placement, creating zones for different activities, and maximizing natural light and airflow to create a sense of openness and spaciousness.
In addition to thoughtful layout planning, maximizing storage is essential in small homes where every inch counts. Look for opportunities to incorporate built-in storage solutions that make the most of vertical space, such as floor-to-ceiling shelving units, wall-mounted cabinets, and under-bed storage drawers. Consider investing in multi-functional furniture pieces that serve double duty, such as storage ottomans, fold-down desks, and sofa beds with built-in storage compartments. By utilizing every available inch of space for storage, you can keep clutter at bay and maintain a clean and organized living environment.
Creating multifunctional areas is another effective strategy for maximizing small spaces and making the most of limited square footage. Instead of dedicating separate rooms for specific functions, consider integrating multipurpose areas that can serve multiple uses. For example, a living room can double as a home office during the day by incorporating a fold-down desk or a wall-mounted work surface, while a guest bedroom can also function as a home gym or yoga studio with the addition of a fold-out Murphy bed and some space-saving exercise equipment. By combining functions in this way, you can make efficient use of space and ensure that every area of your home serves a purpose.
In addition to practical considerations, maximizing small spaces also requires a keen eye for design and aesthetics. When decorating a small home, opt for light, neutral color palettes that help create a sense of openness and airiness. Choose furniture pieces with clean lines and minimalistic designs to keep the space feeling uncluttered and visually cohesive. Incorporate mirrors and reflective surfaces to bounce light around the room and create the illusion of more space. And don’t be afraid to get creative with decor and accessories to add personality and style to your small space, whether it’s through bold accent colors, statement artwork, or eye-catching textiles and rugs.
Maximizing small spaces requires a combination of strategic planning, smart design solutions, and creative thinking. By focusing on optimizing layout, maximizing storage, creating multifunctional areas, and incorporating thoughtful design touches, you can transform even the smallest of homes into stylish and functional living spaces that feel spacious, inviting, and uniquely yours.









